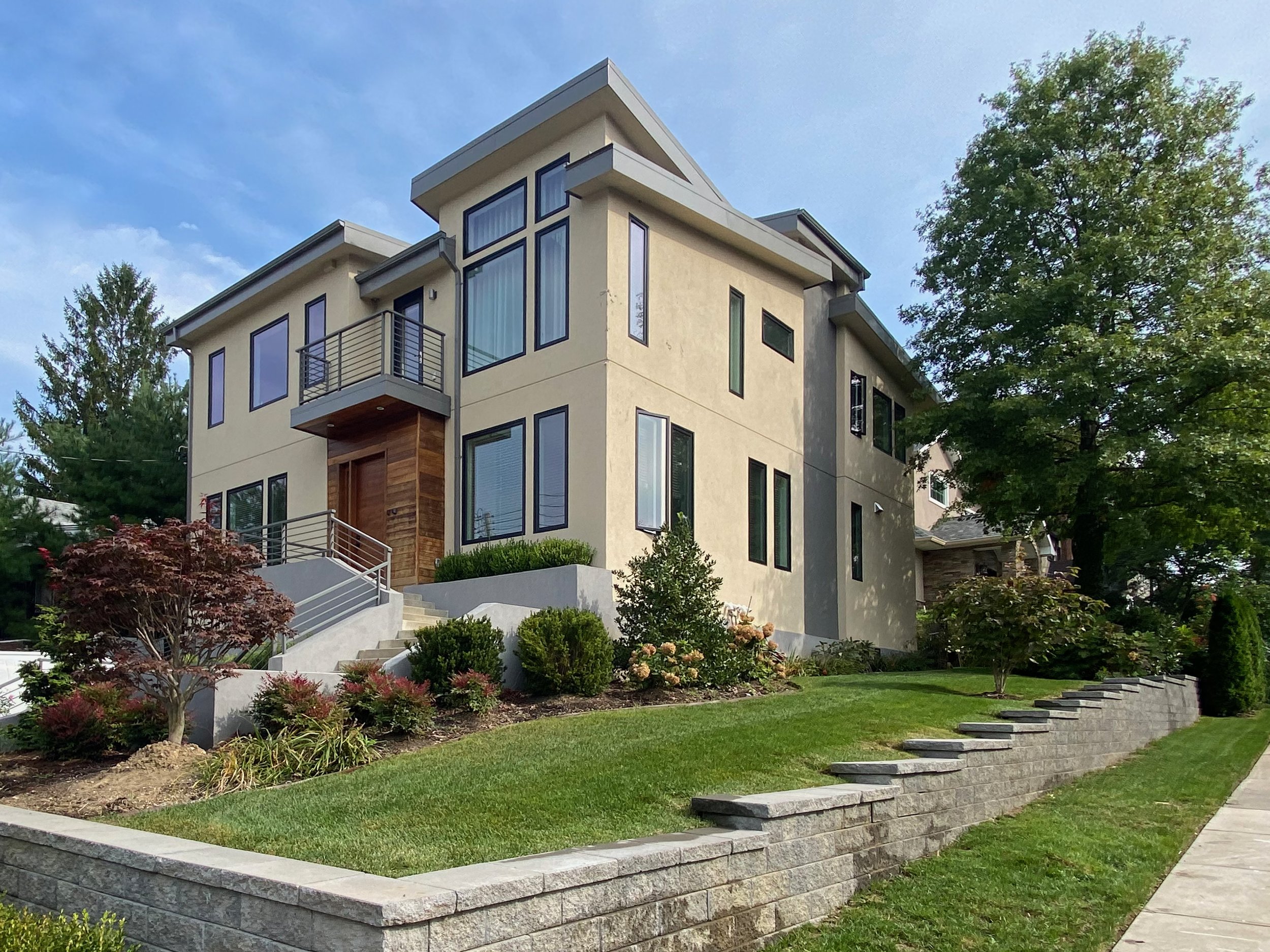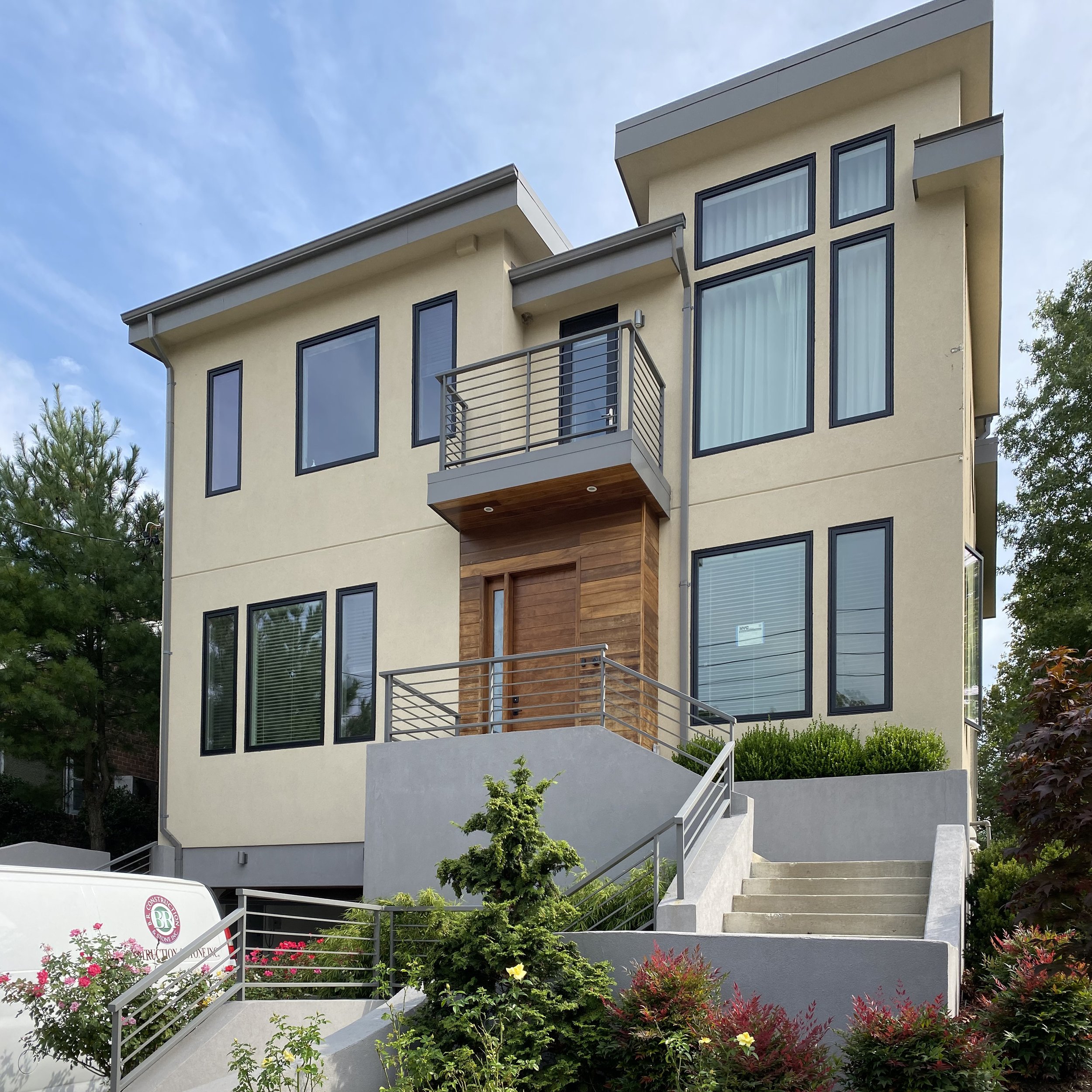DOUGLASTON HOUSE







DOUGLASTON HOUSE - 2016-2019
This project is an all but teardown of an existing 2000 SF 1953 split-level ranch house, transforming it into a 4000 SF modern home. A floating steel and oak stair leads up from the garage and recreation room in the cellar, to the the open living space on the first floor, to four bedrooms and four baths on the second floor and then to soaring penthouse and roof deck with views across the treetops to Alley Pond Park.